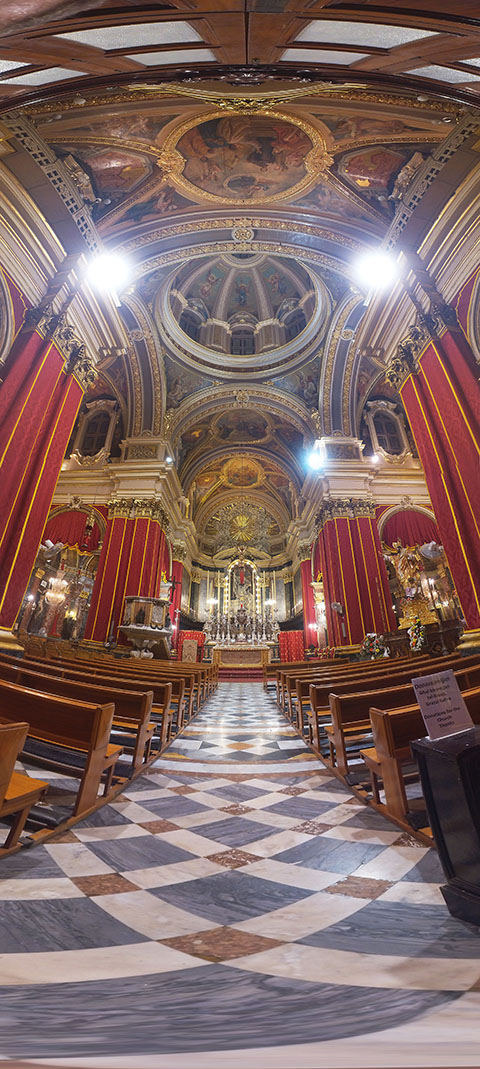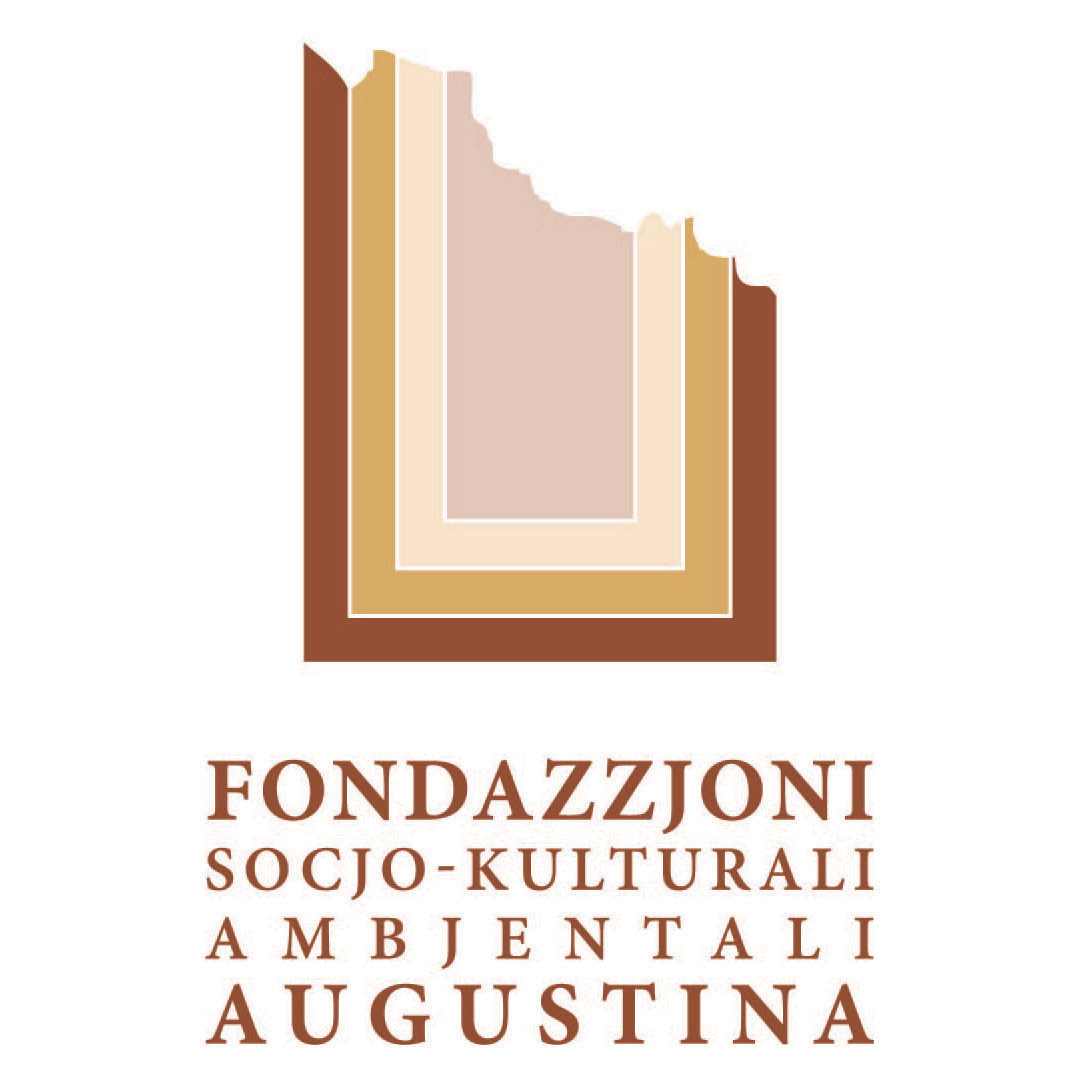The Parish Church
History of St. Augustine’s Parish Church, Valletta

In the wake of the Great Siege of 1565, the Order of St. John erected a new majestic city planned in a grid-formation and with majestic palaces and buildings within strong fortifications. Unfortunately, la Valette died in August of 1568 and one of the immediate actions taken by his successor Fra Pietro del Monte, was to allocate parcels of land to the various religious orders so they can build their churches, which apart from serving to the people’s religious needs, would also attract others to work and live the city.
Valletta was divided into a number of ‘quarters’ or plots and the Augustinian Community requested the plot No. 43, between Strada San Sebastiano and Strada San Giovanni.

Works on the first Augustinian church and convent in Valletta commenced in 1571 on the plans of the Maltese Architect Gerolamo Cassar, the same engineer of the Order of St. John who built St. John’s Cathedral, the Grand Masters Palace and the Sacra Infirmeria, the seven Auberges and another number of churches in Valletta and elsewhere.
It was first dedicated to Our Lady of Prompt Succour (Soccorso), although the convent bore the title of Saint Augustine of Hippo. The church had its façade in Strada San Sebastiano, now Triq iż-Żekka l-Qadima (Old Mint Street). Adjacent to the church was the convent.

The Augustinian Community has been present in Valletta for nearly two hundred years, and both the church and convent were showing the toll of the years and need for repairs, especially following the earthquake of 1693.
So on December 10, 1763, the Community unanimously agreed that it was better to demolish the old church and to build a newer one. The new site was on the corner between the present Triq l-Ifran and Triq San Gwann.

The work was assigned to the Capo Maestro dell Opera of Luqa Giuseppe Bonnici (1707—1779) Bonnici, was responsible for the building of St. Barbara’s church (1739), the Nadur Basilica (1760), design of the Customs House (1774), continuing the building of the Castellania when Francesco Zerafa died in 1758, part of Palazzo Parisio and many other lesser buildings and houses.

Architect Bonnici passed away in 1799, fourteen years after works on the building of the new church had commenced. The new man in charge of works was one of the Order’s twelve periti, Capo Maestro and Arcitetto Antonio Cachia (1739-1813), known for his earlier work on the Auberge de Castille under Belli and the St. Julian’s Hospital in Gozo to name just two of his works. Cachia did not quite agree with Bonnici’s plans due to two large defects for which suggested a number of changes but the works had to be halted for some time.
Due to financial difficulties, the church could not be completed within the expected time but by May 1785, the church which was in a fairly advanced state and was totally complete in 1794.
The church has a symmetrically balanced Baroque façade divided into two levels which terminates in twin bell-towers. Internally, it is in the form of a Greek Cross plan with a square crossing and four double-square bays. The arms have their altars set in a curved recess to make them look longer and the four chapels in the corners are also square but are roofed over with small domes with lantern windows. The apse is just as large and gives the impression of an extra chapel. Its architecture varies from Composite Order to the Doric in the Vignolan.
The church remained much the same other to the addition of a second bell-tower in 1912 and internal decoration. Sections of both the convent and church were demolished by enemy bombs during the Second World War but were rebuilt when hostilities ended.
On February 1, 1968, the church of Saint Augustine was elevated to a parish by Mons. Sir Michael Gonzi, Archbishop of Malta.
